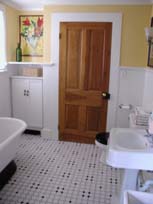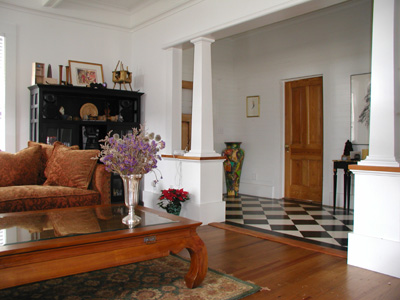
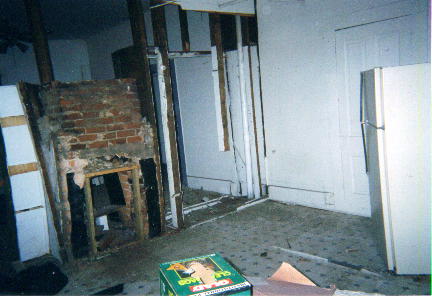
This 1920s home had been turned into a quadraplex in the 40's, and major renovation/restoration was required to return the home back to a single-family dwelling. One key objective was to give the feeling of a well-kept historic home. Most of the home was in unusable condition and was gutted with the exception of areas such as the main entry hall, which retained the original heart pine tongue and groove painted walls. New crown and black & white tiles were used in the entry hall. In the living room, the original fireplace had been cut off in the 60's to add the second floor, and its remains were found concealed behind a wall between the original living room and dining room. The fireplace remnants and framing were removed and a new structure with lighted niches was built, with a large wide opening between the two rooms. The wall with the single blue door (blue door in picture below) leading to the hall was completely redesigned (see picture of finished room at top ) and opened up for better flow. Two columns in a smaller but similar scale to the ones on the exterior face of the home were used between the hall and living room, and the columns rest on heart pine slabs. Coffered ceilings run throughout the lower level to shore up and correct the sagging of the upstairs floors from the 60's renovation. New heart pine flooring (heart pine was the unsalvageable original flooring) was used in the two rooms. Wide baseboard matching the original baseboard in the hall was replicated and installed. |
RIP POTTER DESIGN STUDIO www.RipPotter.com |
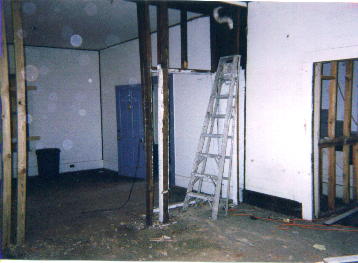
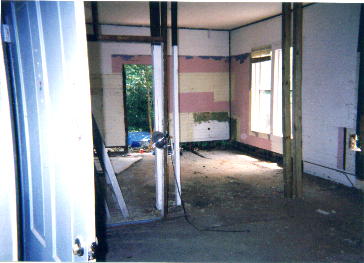
Some views below, before. |
From window (reverse view) |
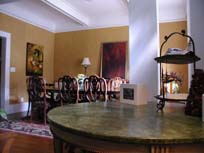
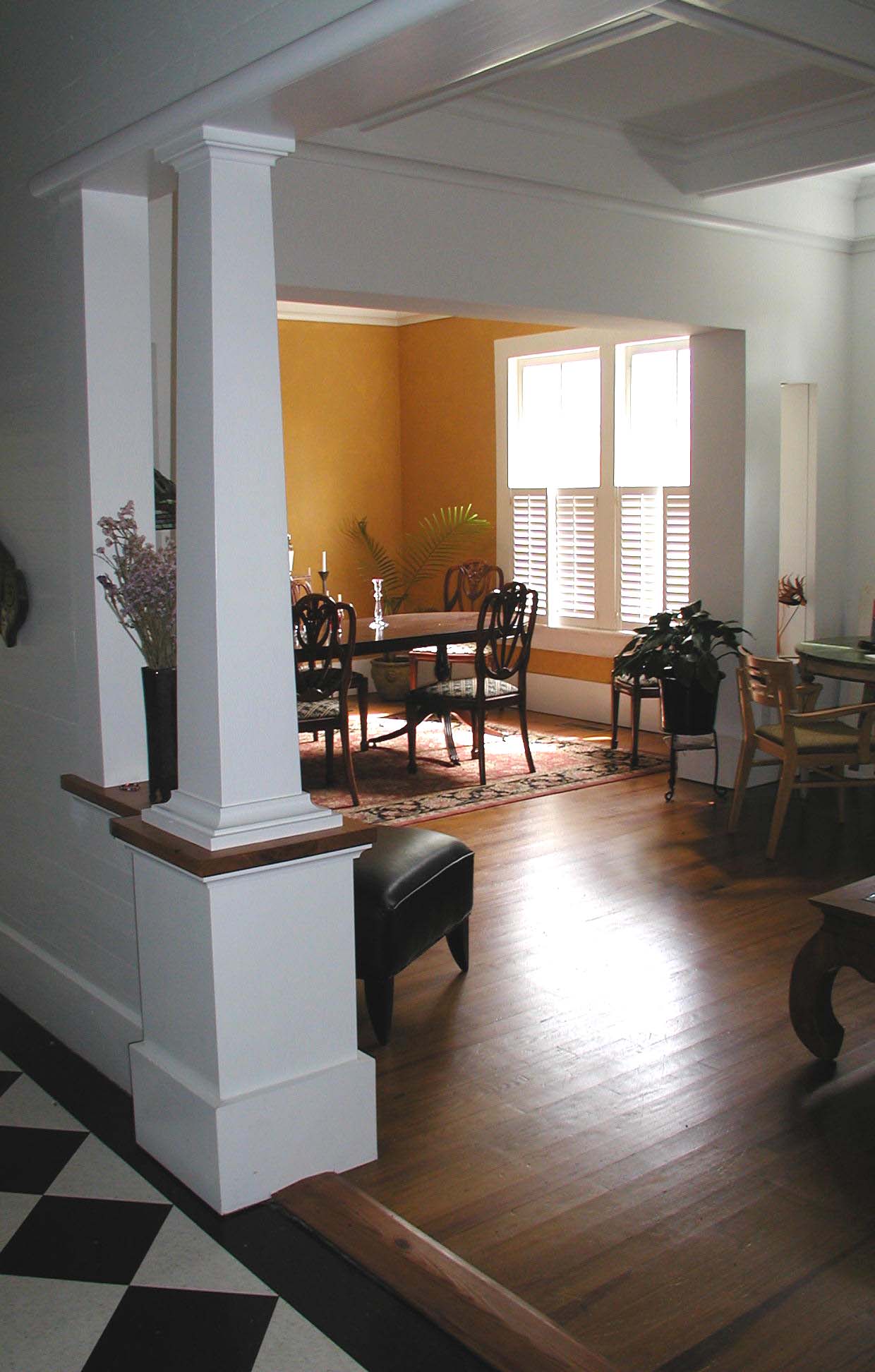
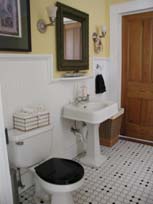
LEFT:This new bathroom, placed in the original kitchen area, was designed to maintain the1920's flavor of the home.Heart pine doors were located, stripped and varnish finished. The old pedestal tub and sink rescued from other parts of the house were returned to finish the downstairs guest bath. Details included ceramic tile and painted T & G wainscoting |
